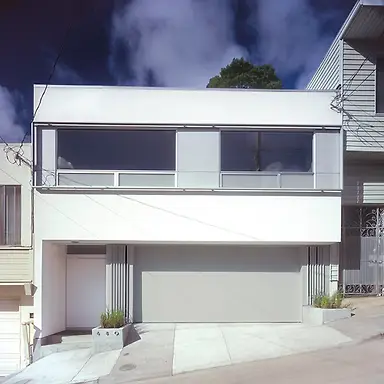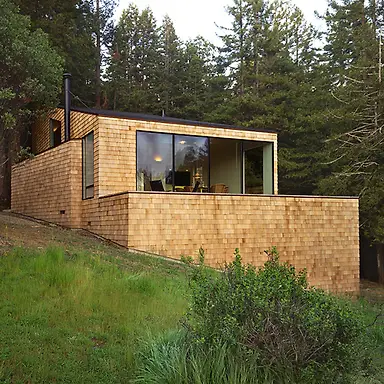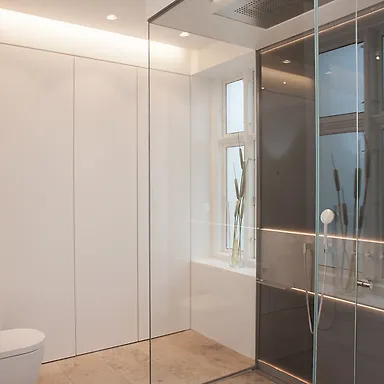- Request quote
- Projects
- Services
- Reviews

Petersen Verwers Residence
Mid-century modern architecture in California embodied an authenticity unencumbered by historical kitsch and evoked an optimism for the future, while taking advantage of the unique light and climate of the region. This extensive remodel of a 1962 tract house in San Francisco sought to maintain the mid-century spirit of the house, while adding a new level of refinement and grace. The layout and spatial flow through the existing house was already quite efficient. Without reconfiguring the interior layout extensively, carefully articulated modifications of the existing spaces and new interventions provide an unexpected sense of sophistication and opulence to the house, enhancing the inheren

Sea Ranch Residence
This house, designed for a Danish consul and his wife, was built as a weekend getaway and a venue for informal entertaining. Sited on a sloping lot which opens to spectacular downslope views over the Pacific Ocean, the house gently backs into an existing grove of redwood trees, thus providing intimacy and a “deep woods” feeling toward the rear of the house. The design embodies a Nordic sensibility to light, material, and lifestyle, while respecting the architectural forms and rustic materiality characteristic of the famed Sea Ranch design tradition. The primary living areas of the house are oriented toward the coast, and the design maximizes panoramic views to the ocean by providing a cle

Copenhagen Apartment Remodel
This extensive remodel resulted in a refined update of an older apartment within a historical Copenhagen building from the 1800s. The owners’ program was primarily focused on the reconfiguration of two existing spaces into a new master bathroom, along with the remodeling of a half bath into a new powder room / laundry room. The latter space was nearly unusable before its transformation into a highly efficient, bright space with plenty of built-in storage cabinetry. The design employed both direct and indirect lighting sources, creating uplifting and calming spaces. All components and materials used in the project, including plumbing fixtures and lighting, are of the highest quality. All