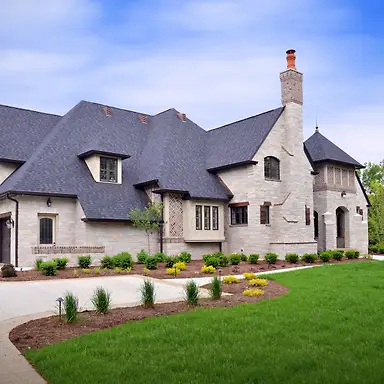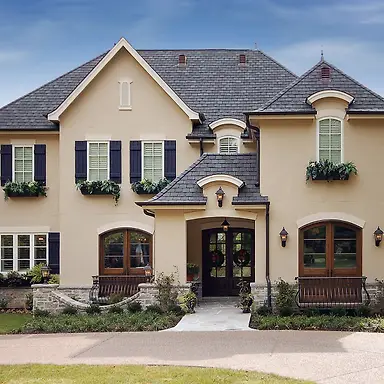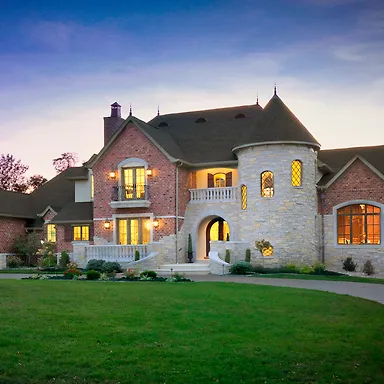- Request quote
- Projects
- Services
- Reviews

Ascott Manor
This Tudor style custom home design exudes a distinct touch of heritage and is now nestled within the heart of Town and Country, Missouri. The client wanted a modern open floor plan layout for their family with the ability to entertain formally and informally. They also appreciate privacy and wanted to enjoy views of the rear yard and pool from different vantage points from within the home. The shape of the house was designed to provide needed privacy for the family from neighboring homes, but also allows for an abundance of glass at the rear of the house; maintaining a connection between indoors and out. A combination of stone, brick and stucco completes the home’s exterior. The kitchen a

Baker Street
This luxury French Country Estate is grand yet inviting. With over 5000 square feet of living space this home is the perfect retreat for its growing family. This home’s custom exterior stucco finish and native stone wainscot come together to beautify the structure. Wrought iron balconies, custom wood shutters and window planter boxes, copper spires, and subtle archways compliment the home's design.

Bridleview
This luxurious estate boasts a striking stone and brick exterior with Flemish diagonal bond gable brickwork and cut limestone window and door surrounds. The stone wrapped turret and porte-cochère with custom iron gate are stand-outs in the design. Cut stone and wrought iron balcony railing, copper spires, and cross-hatch windows add to the character of the home. Inside, the custom stair railings and thoughtful ceiling treatments are complimented by the beautifully refined decor.