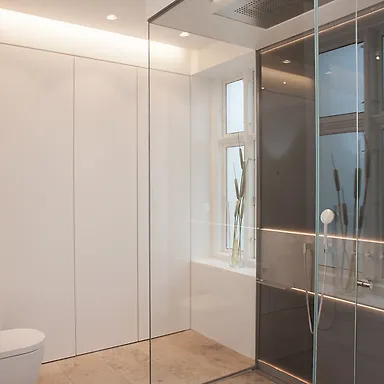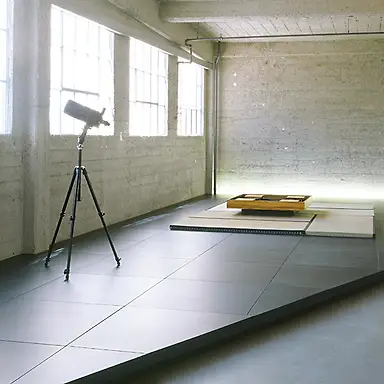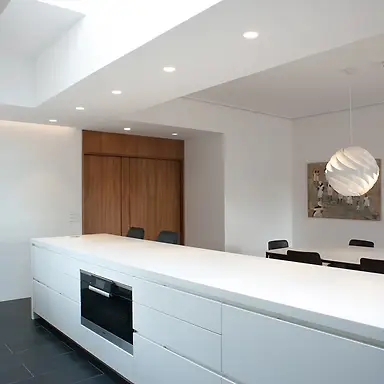- Request quote
- Projects
- Services
- Reviews

Copenhagen Apartment Remodel
This extensive remodel resulted in a refined update of an older apartment within a historical Copenhagen building from the 1800s. The owners’ program was primarily focused on the reconfiguration of two existing spaces into a new master bathroom, along with the remodeling of a half bath into a new powder room / laundry room. The latter space was nearly unusable before its transformation into a highly efficient, bright space with plenty of built-in storage cabinetry. The design employed both direct and indirect lighting sources, creating uplifting and calming spaces. All components and materials used in the project, including plumbing fixtures and lighting, are of the highest quality. All

Folsom Street Residential Laboratory
This urban loft space for a single man occupies the entire top floor of a 1920’s concrete frame structure in San Francisco’s Soma neighborhood. The space, essentially a “toolbox” for the owner’s urban lifestyle, is unique in its adaptation of commercial and institutional materials and components to residential functions. Off the shelf laboratory cabinet modules form the kitchen, a customized computer floor forms the sleeping platform, and a precision aluminum framing system creates the enclosure and adaptable framework for an “electronics laboratory”. In some cases, these modular components were customized to specific client requirements. The client’s lifestyle is very utilitarian, blend

Ordrup House Renovation
This project for a complete renovation of a very large 1970’s home on the outskirts of Copenhagen features reconfiguration of much of the home’s primary living space to reflect the needs and modern lifestyle of the owners. An older kitchen space was gutted and opened to include a new dining room. Bathrooms were likewise completely transformed. Several custom-designed elements were incorporated into the scheme, including a set of large mahogany pivoting doors between the entry and dining room. Todd Verwers Architects was subsequently commissioned to redesign the property’s pool and pool terrace for the same owners. See http://toddverwers.com for a complete profile of this project.